|
|
| |
Lansdowne Road Stadium |
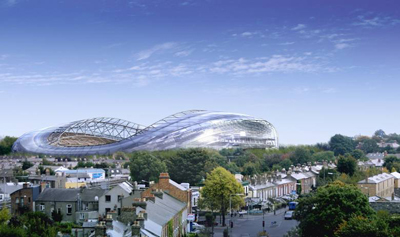 |
Location |
Dublin, Ireland |
Dates |
May 2005 - July 2009 |
Architect |
HOK Sport Architecture |
Structural Engineer |
Buro Happold |
Awards |
RIBA Regional Awards (EU) 2011
ECCS European Steel Design Award 2011
Green Awards Green Building Award 2011 |
Project : |
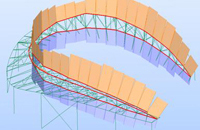 |
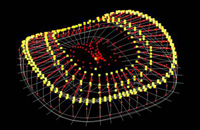 |
| Redevelopment of Lansdowne Road Stadium, demolition of the existing
stadium and redevelopment of the site for a new 50,000 seater stadium and
associated infrastructure. |
My Role : |
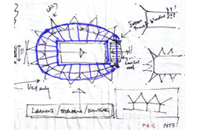 |
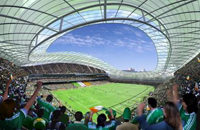 |
- Work through scheme of roof structure from competition stage right through to planning
- Develop parametric geometry model of roof structure and integrate with analysis software
- Perform structural finite element analysis and design on roof truss members
- Carry out preliminary dynamic analysis on grandstand seating cantilevers
- Perform sight-line study on possible seating tier arrangements and optimise for quality
|
|






