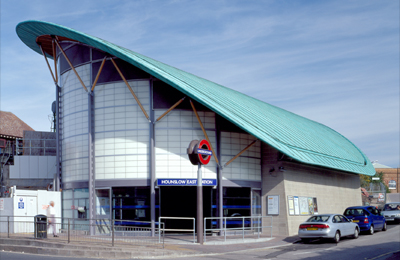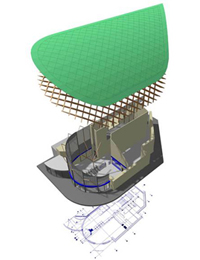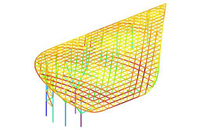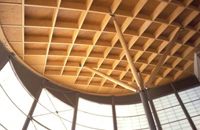|
|
| |
Hounslow East Tube Station |
 |
Location |
London, UK |
Dates |
March 1999 - May 2000 |
Architect |
Arcanthus |
Structural Engineer |
Buro Happold |
Project : |
 |
 |
| Complete redevelopment of existing tube station in Hounslow.
Providing office, reception and ticket hall. Roof construction is singly curved timber
lamellar roof structure with steel / timber columns and patinated copper cladding.
Design driven my need to minimise closures of rail line during construction. |
My Role : |
 |
- Create software to parametrically generate geometry of roof to allow different member spacing, helix angles and lamella configurations to be assessed
- Finite Element Analysis of roof structure
- Analyse twist in timber members
|
|





