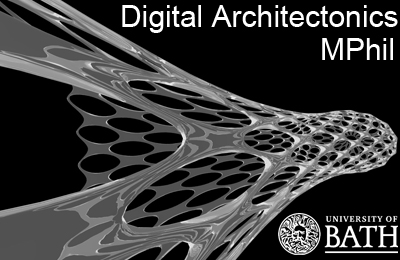 |
MPhil in Digital Architectonics |
 |
| research |
| teaching |
| projects |
| software |
| maths talks |
| brain |
| rockets |
| contact |
|
|
| Overview | Case Studies | Posters | Theses | Alumni Gallery |
Course Overview |
||||||||||||||||||||||||||||||||||||||||||||||||||||||||||||||||||||||||||||||||||||||||||||||||||||
IntroductionThe MPhil degree in Digital Architectonics provided participants with a theoretical and practical understanding of how software tools are constructed, extended and operated, combined with a critical understanding of how they contribute to current building industry design practices.This masters-level programme of supervised academic research sought to prepare students for work in the world's most innovative architectural and engineering offices, or to lead them directly into PhD level research in the construction industry Computer-Aided Design field. The uniquely joint nature of the Department of Architecture & Civil Engineering made this course the ideal environment in which to investigate the role of the computer in modern practice. The course encouraged an approach which spans the disciplines of computational geometry, parametric modelling, computer graphics, architecture, structural engineering and environmental design. |
 |
|||||||||||||||||||||||||||||||||||||||||||||||||||||||||||||||||||||||||||||||||||||||||||||||||||
What is is all about?The MPhil in Digital Architectonics was designed specifically to offer an accelerated route into research whilst also providing an excellent grounding for students wishing to enter, or progress in, design based practice.The course consisted of a supervised research programme together with the opportunity to attend taught lecture courses dealing with advanced structural design. Taught and research modules occurred in parallel with research work during each of the two semesters. Assessment was through a written thesis based upon the research work. The normal expectation was for students to submit their thesis soon after completing 12 months of full time registration. The programme commenced in late September each year, two weeks before the start of the undergraduate academic year. This start time allowed a lead-in period for the student and their supervisor to discuss likely thesis topics and agree the programme of work to be undertaken. The combination of research and lecture courses provided the student with a full appreciation of the creative possibilities available to structural engineers and architects using the latest digital techniques. The programme was intended to provide a fast-track route into research, so successful students had the option to continue their research towards a full PhD, by the addition of another two years of study. As well as the professional and research skills outlined below, specific technical competencies were developed in:
|
|
|||||||||||||||||||||||||||||||||||||||||||||||||||||||||||||||||||||||||||||||||||||||||||||||||||
How was it structured?Students learned chiefly through their own investigation, which comprised technical skills acquisition, a case study, preliminary practical work, and then a major project involving software implementation, a realised design project, and a written dissertation. This project work was backed up by one-on-one supervision, group oriented transferable skill training and a dedicated seminar series.Project work was divided into three phases:
In parallel, attendance at certain complementary undergraduate units was encouraged, to further build technical skills where necessary and help contextualise the research. Such research-oriented units are already offered to final-year masters students in the department and included Lightweight Structures, Facade Engineering, Mathematics or Computer Aided Design. Additionally, students were required to attend the set of key skills training courses which are laid on for first-year MPhil/PhD students in the Faculty of Engineering and Design.
|
||||||||||||||||||||||||||||||||||||||||||||||||||||||||||||||||||||||||||||||||||||||||||||||||||||
Which staff were involved?Research in the department is characterised by strong links between theory and practice. Great emphasis is also placed on the role of design and the process of construction. This is strongly embedded in the course ethos, and students are encouraged to develop real practical software solutions to design problems and understand how such tools would be of use in the multi-disciplinary design office.The course was supervised principally by staff from the University of Bath. In addition, a number of seminars were delivered by invited speakers from the world's leading practitioners, who highlighted their use of Digital Architectonics in practice. Course Director Dr Paul Shepherd has gained many years' experience developing software and implementing parametric modelling techniques in his previous role as a senior analyst and leader of the SMART group at engineering consultancy Buro Happold. He has worked with some of the world's leading architects on many high-profile building projects around the world. As Lecturer in Digital Architectonics, he is currently developing new software tools to help streamline the design process for complex-geometry buildings and optimise building form for both structural and environmental performance. Dr Chris Williams is a structural engineer and long-established world authority on the use of computers in the design and optimisation of complex-geometry structures. He has a particular interest in the relationship between geometrical form and structural action as applied to bridges, shells, tension structures and tall buildings, which leads to the use of specially written computer programs to generate complex, often organic, forms for architectural and structural applications. His work has been applied in practice with architects and engineers including Foster and Partners, Richard Rogers Partnership and Buro Happold. Prof Paul Richens is pioneer of the use of computers in architecture, he is a registered architect, consultant to several architectural and software firms, former chairman of the Construction Industry Computer Association and was a non-executive director of Informatix Software International Ltd. |
||||||||||||||||||||||||||||||||||||||||||||||||||||||||||||||||||||||||||||||||||||||||||||||||||||